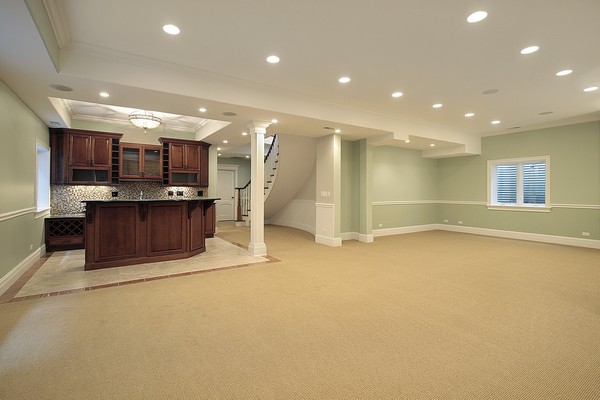You have finally taken the plunge and decided to remodel your basement. You’re thinking of putting in a family room and a games room, and if there is enough space, you might put in a small gym as well. It’s exciting to think about all that new usable space, rather than having stacks of boxes down there covered in cobwebs. You’ve got some great ideas, but what things do you need to think about before you get going?
It’s a bit obvious, but one of the defining characteristics of a basement is that it is below ground. This means that it can be damp, so if you don’t take the right precautions, you can end up getting mold in your brand-new finished area. Not only can this be unsightly and create a musty smell, it can also be bad for your health.
To combat this, consider installing a dehumidifier in your basement as part of the remodeling project. Also, avoid solid wood flooring – while most types of flooring work well in the basement, solid wood flooring can expand and buckle because of the moisture it absorbs. If you do want a wood floor, consider using engineered lumber instead – this isn’t as susceptible to damp. Drywall can also be another moisture trap, so look at alternatives such as those from Basement Living Systems. These modular systems are designed to breathe rather than hold onto moisture, and are also resistant to mold and mildew.
Because it is below ground, your basement is also starved of light. If you want to make it seem like an integral part of your house’s main living space, rather than a secondary one, you need to fix this. As a minimum, make sure that you put in plenty of lights – pin lights in the ceiling are often a good choice. Avoid putting up fluorescent lighting tubes, since these just reinforce the impression that you are below ground.
If you really want to bring your basement out into the open, consider putting in windows that let in the daylight. To do this, you will need to get a professional contractor to dig a number of light wells against the wall outside of your house so that the daylight can get down into your basement. Make sure that these wells have solid retaining walls, so that there is no risk of them caving in. Inside, try to make the windows look like the ones upstairs – avoid putting in small windows that are mounted high on the wall, as these will make the basement feel claustrophobic.
Finally, there is no way that your basement is going to seem like part of your house if you have to open a door in the kitchen and walk down a flight of stairs to get to it. Put in an open stairwell if you can, even if that means losing some space upstairs. This way, your basement will feel like another level in your home, rather than something that just happens to be beneath it.

